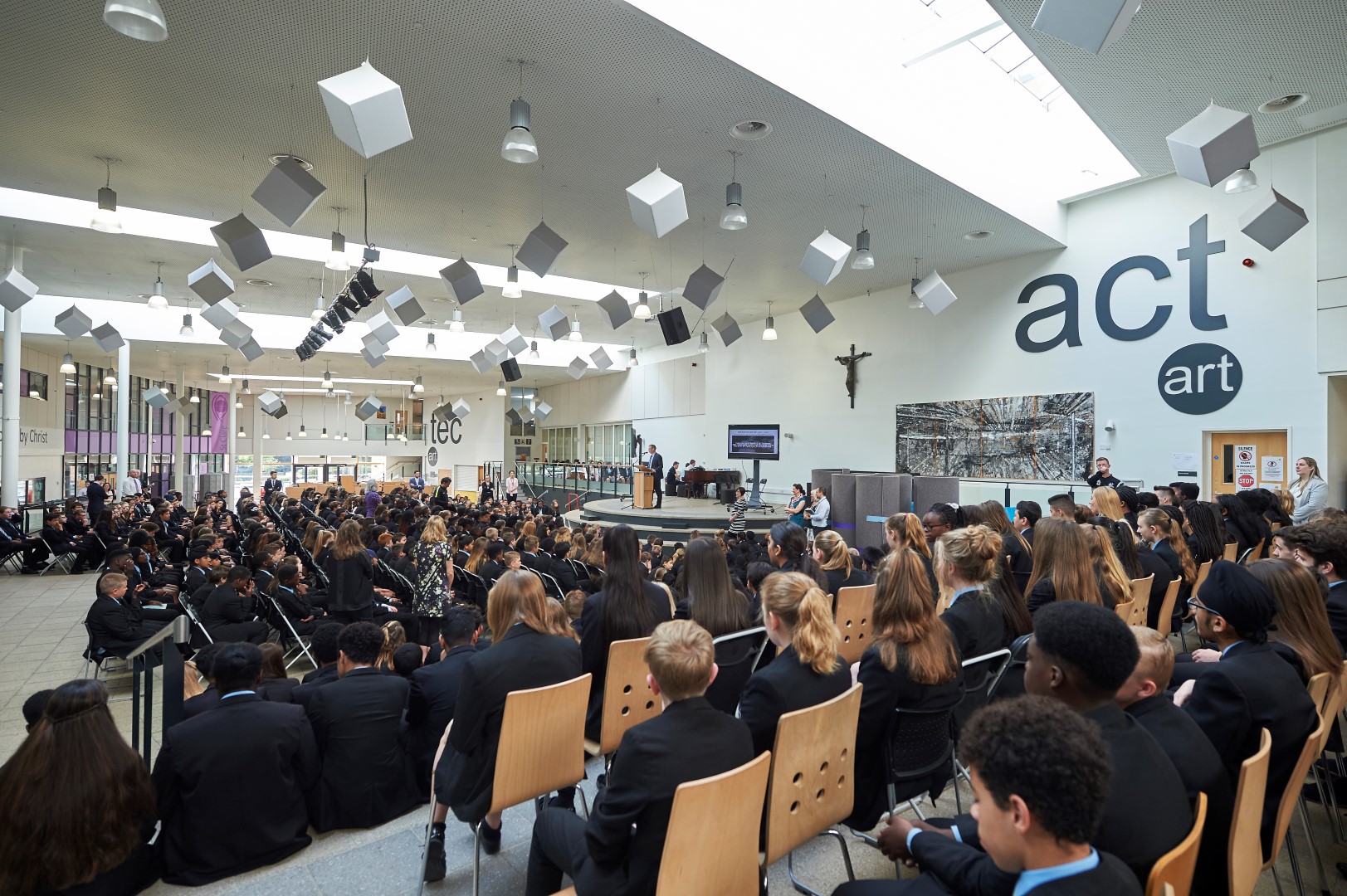Our Parish Church
St. John’s was solemnly consecrated on 22nd May 1894 in a ceremony which lasted from 9am to 1.30 pm. You may have noticed the twelve golden Consecration Crosses on the walls: they mark twelve places where the Bishop consecrated the walls with chrism. With the altar, which represents Christ, they signify that the Church on earth is founded upon Christ and his apostles. A church is not usually consecrated until it has been entirely paid for and is in a fit state structurally and decoratively. And once consecrated, it cannot ever be put to secular usage unless the circumstances are exceptional and a special authorization is obtained.
The bishop who consecrated St. John’s was the Rt Revd John Butt, who had been parish priest here in 1851, just after the church became Catholic. Assisting him at the Ceremony was his immediate predecessor here, who had supervised the move from St. Gregory’s: Canon Provost John Wenham. In the reception afterwards at Milton Hall, Bishop Butt expressed what a great satisfaction it was to him to see how different the church was from how he had known it 42 years earlier. Obviously much had been done since Fr. Wyatt’s coming in 1860.
During the consecration ceremony the two new side altars, to the Sacred Heart and to Our Lady, were blessed by the bishop. Designed in 14th century style, they were built out of stone from Caen in Normandy.
We conclude our history of St. John’s with some observations on the architecture of the building. Back in 1864 Elizabeth Brabazon had said of St. John’s “it is in my opinion by far the most beautiful and sacred looking of the ecclesiastical buildings of Gravesend. This noble edifice is 120ft long by 68ft wide, and 45ft in height…. It is decidedly one of the greatest ornaments of the town.” Miss Brabazon appears not to have been a Catholic.
Suffolk brick was used as the building material in 1834, and the choice of brick has been regarded as wise: at least one church in the town built from local stone deteriorated very badly. The building was described as follows: “Of stock brick with stone dressings. In preantiquarian Gothic style. Six bay nave. The windows are double lancets with quaterfoil motif and well-detailed geometrical plate tracery. A shallow five-sided canted apse. Galleries on three sides and a small bell-turret.”

